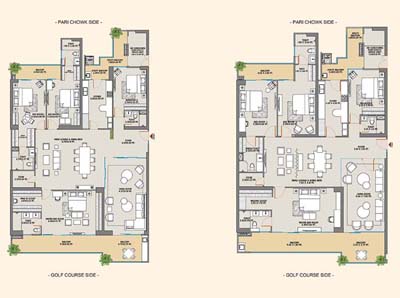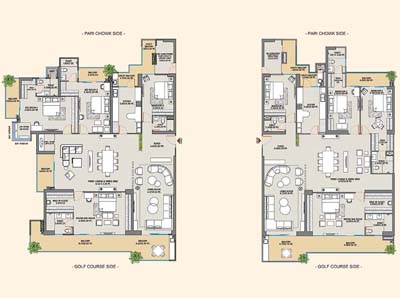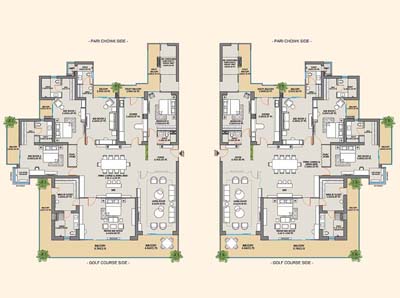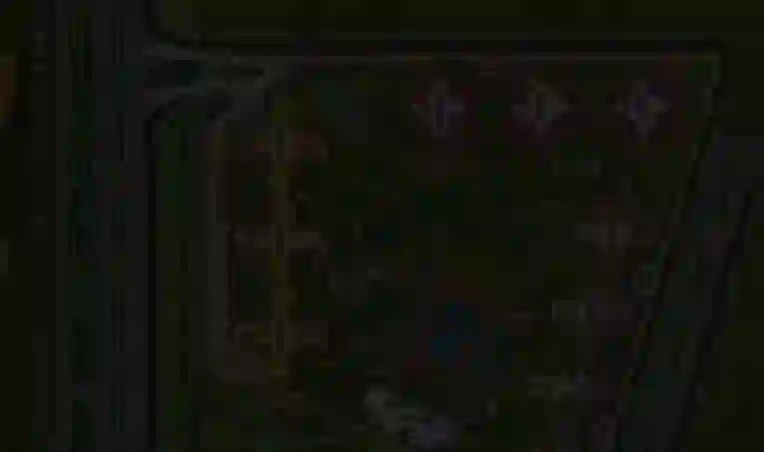
Gaur NYC Residences, the latest residential project in Wave City, NH-24, Ghaziabad. This new launch offers spacious 4BHK apartments, meticulously designed to provide an unparalleled living experience. Nestled in a prime location, Gaur NYC Residences Ghaziabad combines modern architecture with top-notch amenities, ensuring a lifestyle of comfort and convenience. Whether you're looking for a serene environment or easy access to city conveniences, these luxury apartments cater to all your needs. Invest in your dream home today at NYC Residences by Gaurs, where elegance meets functionality.
A World Built To Make Every Moment Luxurious!
Experience luxury at Gaur NYC Residences with top-notch amenities including a state-of-the-art fitness center, rooftop garden, 24/7 concierge service, and modern community spaces, offering unparalleled comfort in the heart of the city.

A Well-designed Floor Plan For This Iconic Landmark



Luxury Living Starts Here – Explore Our Exclusive Price List!
| TYPOGRAPHY | SUPER AREA | PRICE CLP |
|---|---|---|
| 4BHK + 4T + Store | 2210 Sq.Ft. | On Request |
| 4BHK + 4T + Servant | 2800 Sq.Ft. | On Request |
| 4BHK + 4T + Servant | 3400.24 Sq.Ft. | On Request |
A Well-designed Floor Plan For This Iconic Landmark


Do You Want a deal of Investment? Just let us know!!

Established in 1995, Gaurs Group is a premier real estate developer renowned for its commitment to quality, innovation, and customer satisfaction. With a rich legacy spanning over two decades, we have successfully delivered numerous residential, commercial, and retail projects across North India. Our portfolio reflects our dedication to excellence and sustainable development. At Gaurs Group, we believe in transforming landscapes and lives, offering unparalleled living experiences with our state-of-the-art infrastructure and amenities. Join us on our journey towards creating landmark properties that stand the test of time.